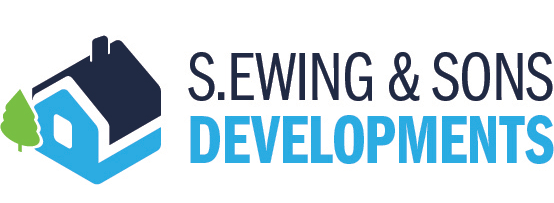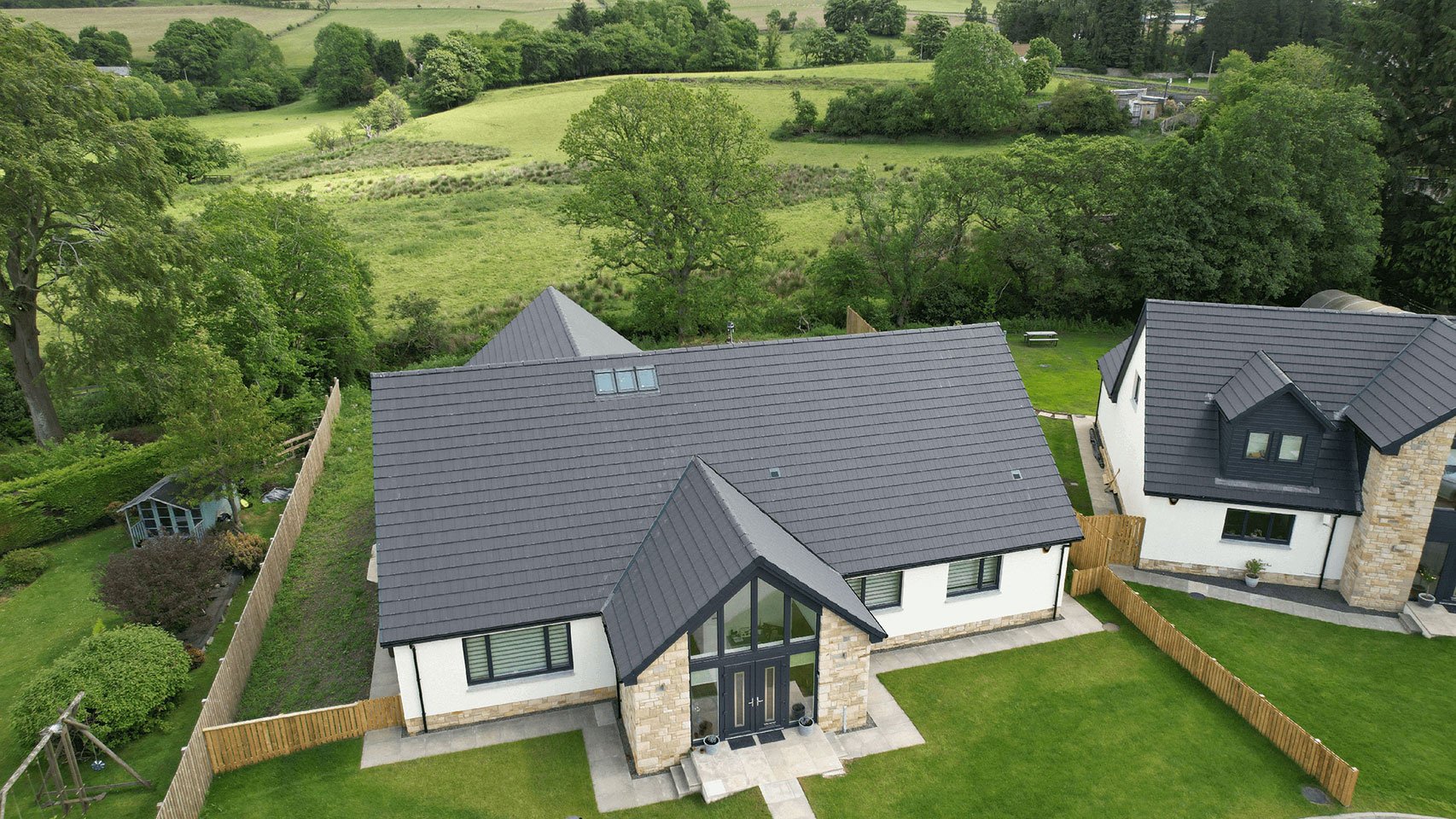Introducing THE GLEBE @ SALINE
A bespoke development of 5 stunning homes…
Specification
-
Kuchehaus German-designed kitchen with a choice of cabinets and solid worksurfaces, Siemens or Neff appliances.
Integrated appliances include an induction hob, oven, microwave, dishwasher and fridge freezer.
Utility rooms are also fitted with cabinets to complement the kitchen, splashback or tile, optional, and plumbing supplied for the washing machine. -
Bathrooms will be fitted with white suites (Porcelanosa) and thermostatic showers and will be fully tiled with the exception of the downstairs wc, which will be tiled up to 1.2m.
Choice of tiling from the Porcelanosa range. -
Internal walls and ceilings will be finished in white with skirtings and facings in white gloss paint. Internal doors are oak veneered or Walnut. contemporary handles.
Choice of carpet colours for upstairs, all other floor coverings will be client supplied from our suppliers with free fitting charge. -
Intelligent heating control, lighting sensors tv and telephone points provided throughout, pendant light fittings to bedrooms with downlighters to kitchen, bathroom and en-suite, mains wired smoke detectors fitted.
Optional mood lighting and music to family rooms. -
Ground floor will have underfloor heating as standard in plots 4,5,1 to ground floor with Radiators upstairs, towel radiators to all bathrooms also included.
The house will have a highly-efficient air source heat pump ensuring a low carbon footprint. -
Front garden will include full monoblock driveways, slabbed pathways with freshly laid turf, rear gardens will come with patio area and slabbed pathways with fresh soil and grass seed, fencing between plots with be provided.
THE gLEBE @ SALINE
Based in West Fife we are ideally placed to work throughout the central belt covering Edinburgh, Glasgow, Perth, Fife and Dundee areas for bespoke home builds.













